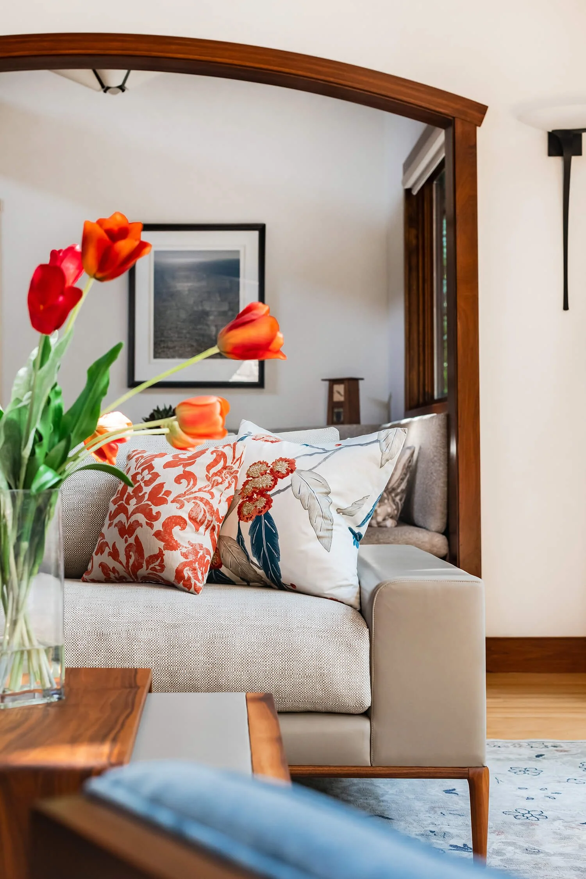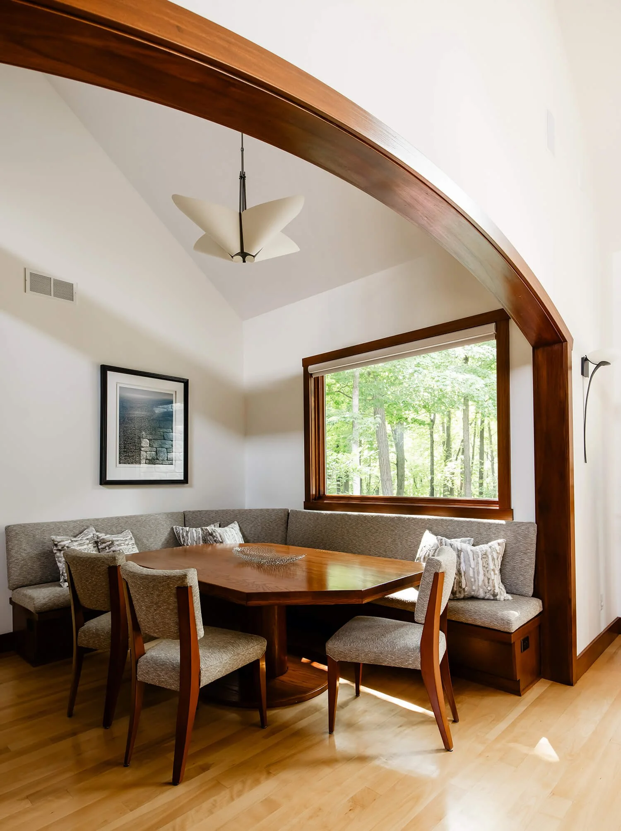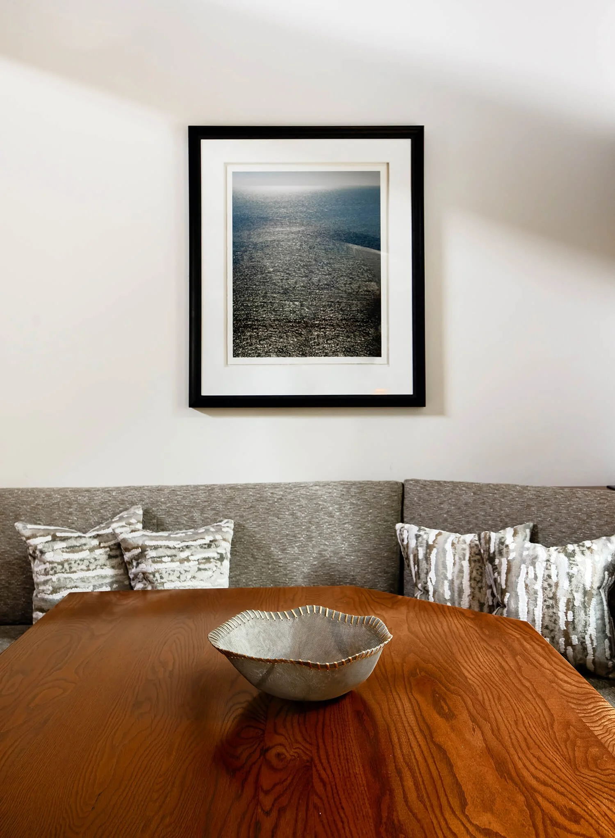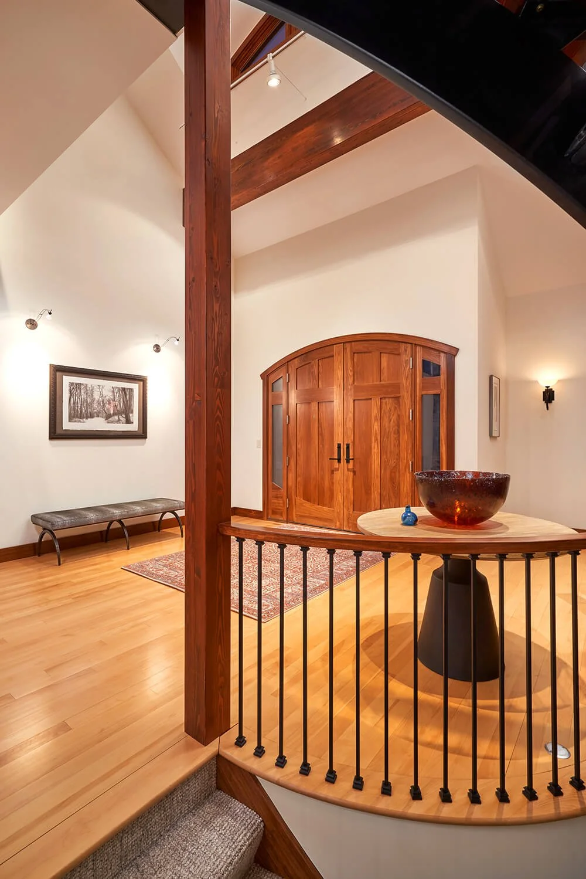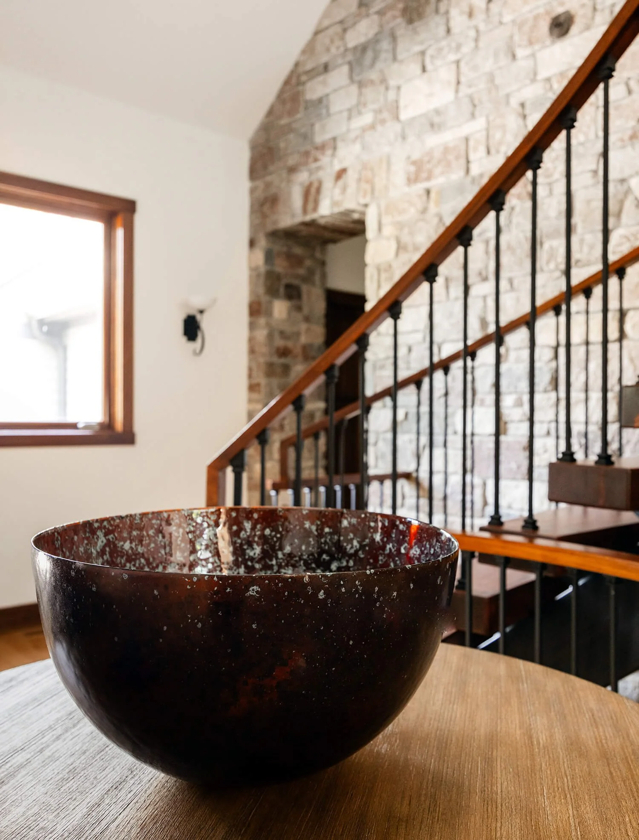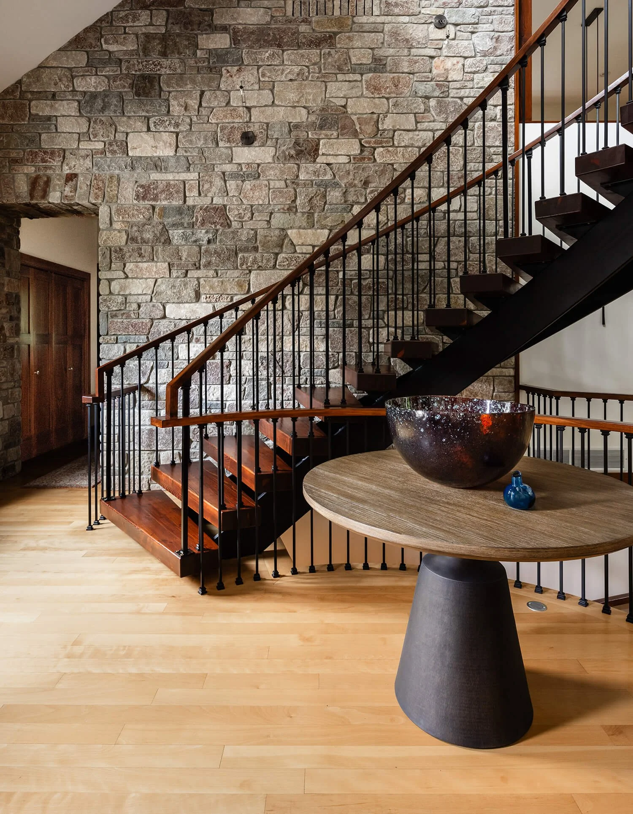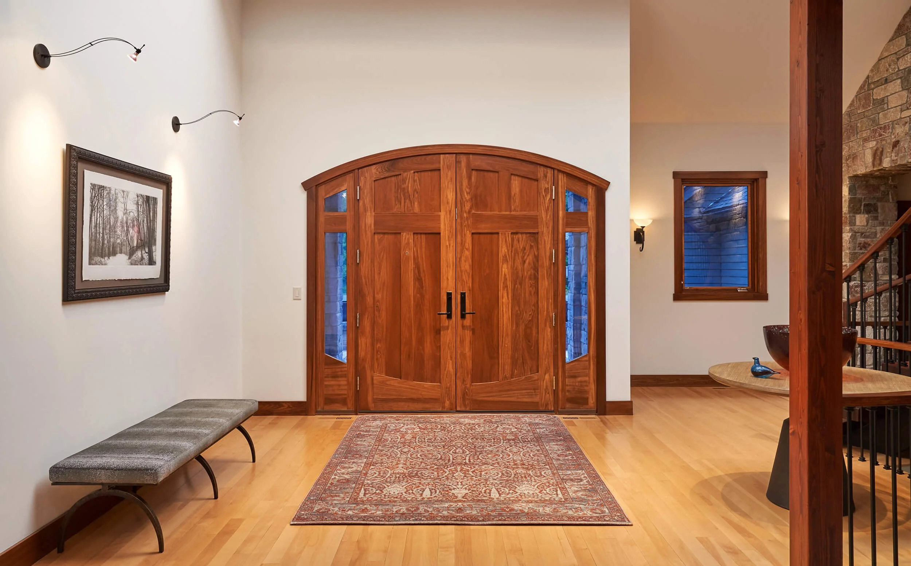In this first phase of complete interior transformation, our firm guaranteed the design seamlessly blended comfort, warmth, and livable luxury.
Sited in Mayo Woodlands, one of Rochester’s most exclusive and extraordinary neighborhoods, this project grew over the years into numerous cohesive spaces for our client.
We collaborated with a trusted craftsman to create custom elements for the home—such as an artisan-crafted banquette and table base designed to complement a tabletop built from trees felled during the home’s original construction—honoring the home’s history and architecture.
Inspired by our client’s love for the North Shore region of Northern Minnesota’s landscape and her extensive art collection—Including a triptych of the North Shore forest in autumn, vibrantly displaying the orange, gold, and green of the aspen trees—we curated a color palette of deep neutrals to complement the home's natural elements and bring the expansive outdoor views inside.
As blue was our client's favorite color, a reflection of the waters of Lake Superior, we paired it with oranges and complementary tones and neutrals to enhance and bring to life her vision, while still paying homage to the home’s architectural heritage
Over two years, from design to installation, every detail was intentionally layered—blue chairs connecting to artwork, warm hues echoing autumn forests—creating a space that feels effortlessly personal, and beautifully cohesive.
Main Living Room, Dining, Entryway
Mayo Woodlands I
Rochester, Minnesota
Photographer: Drew Gray, Chelsie Lopez
Continue the Journey into Mayo Woodlands II



